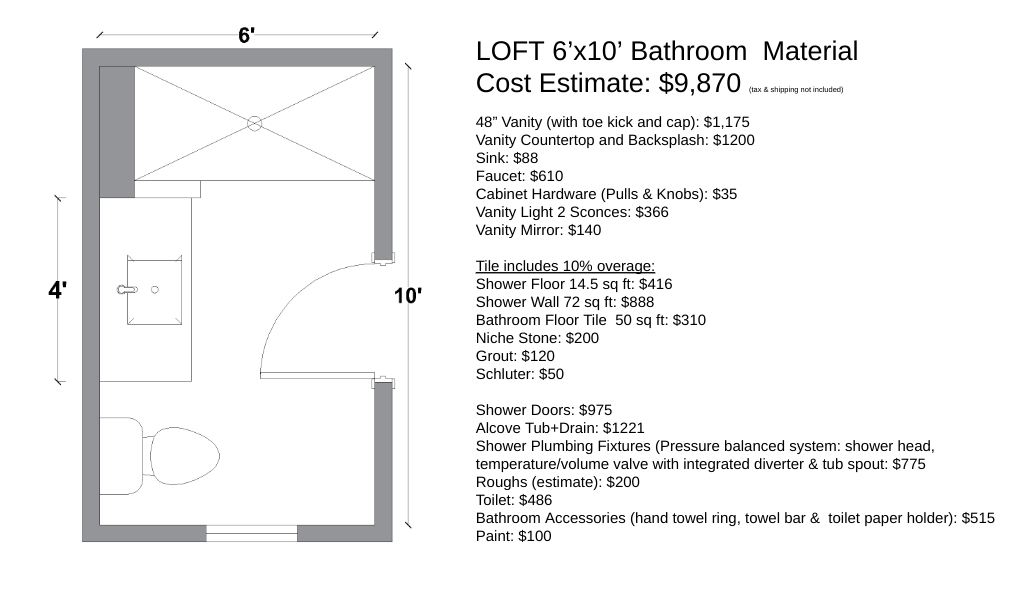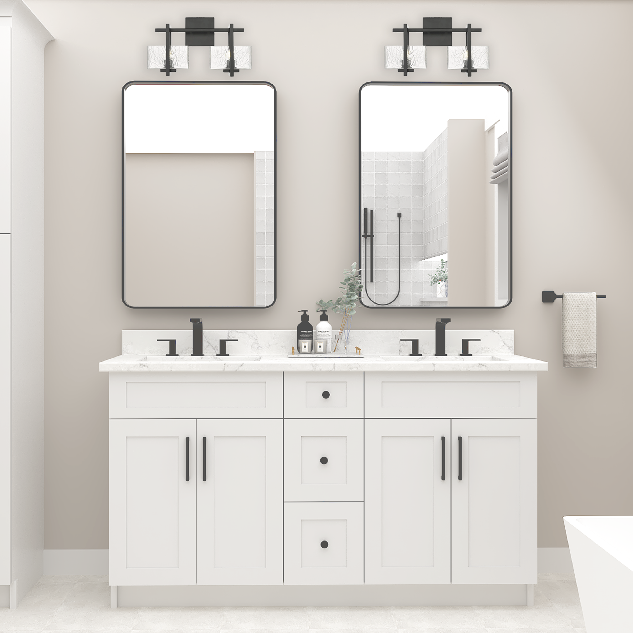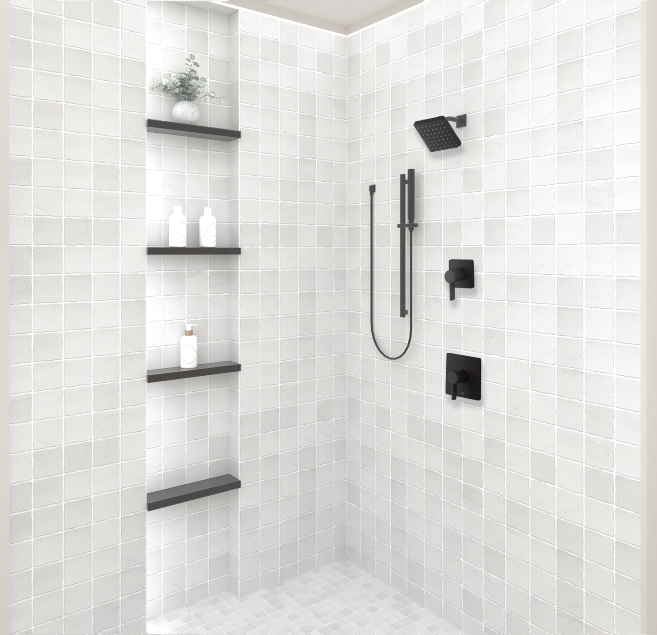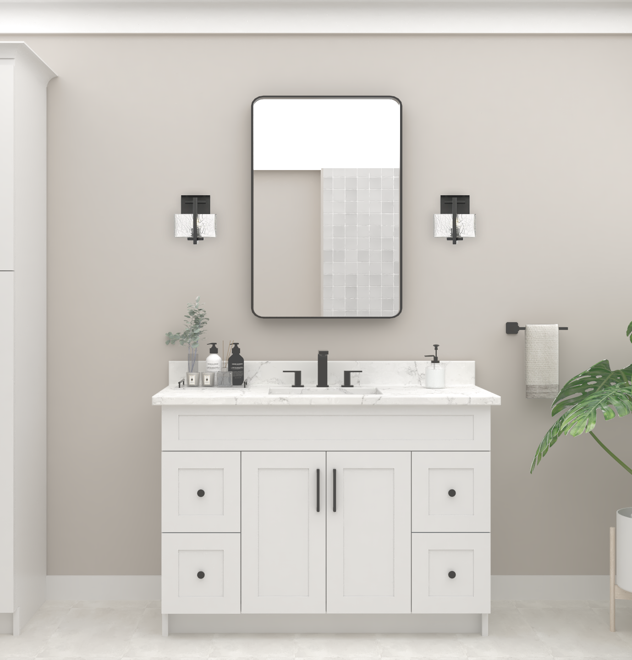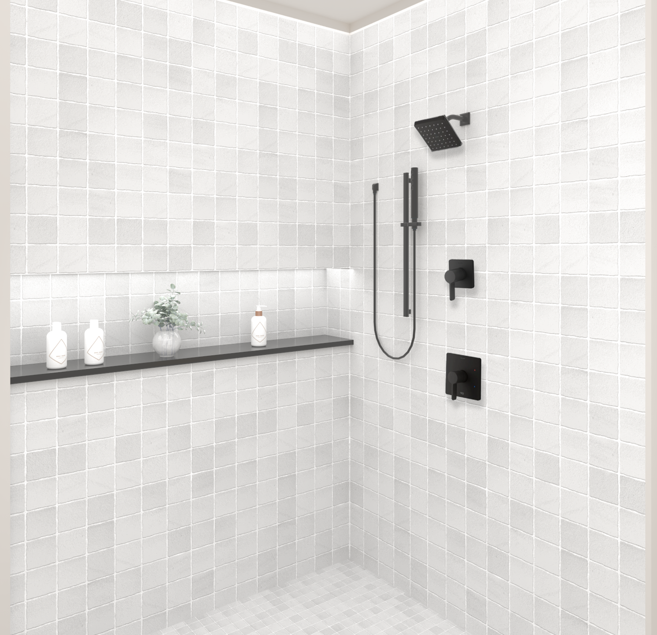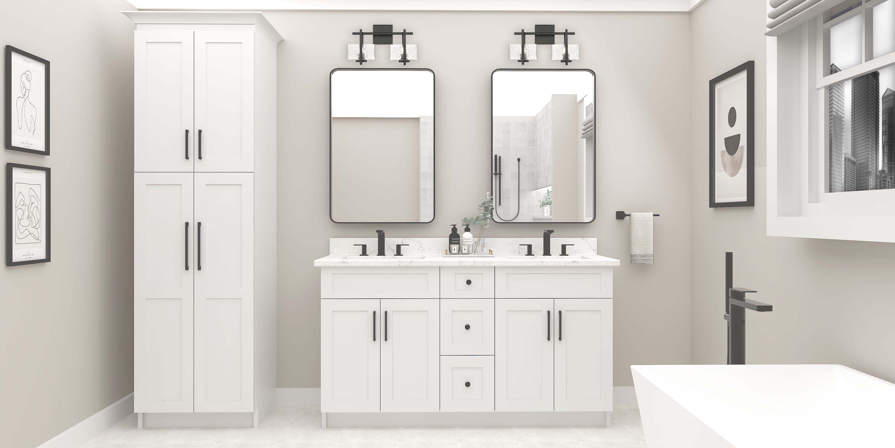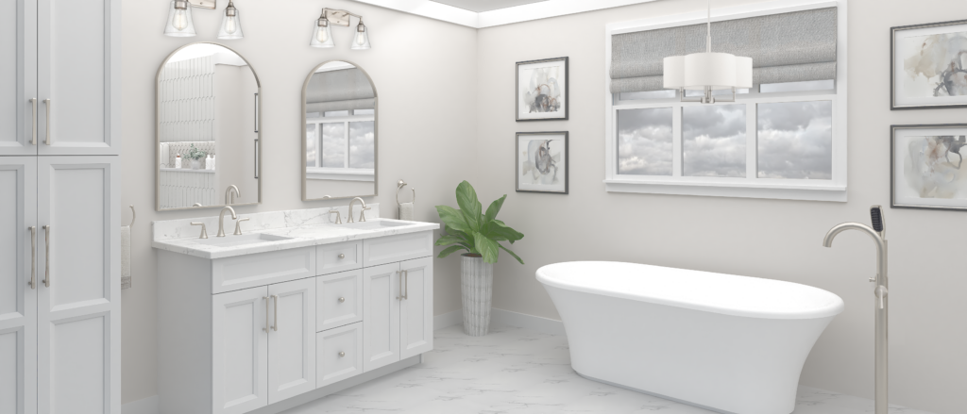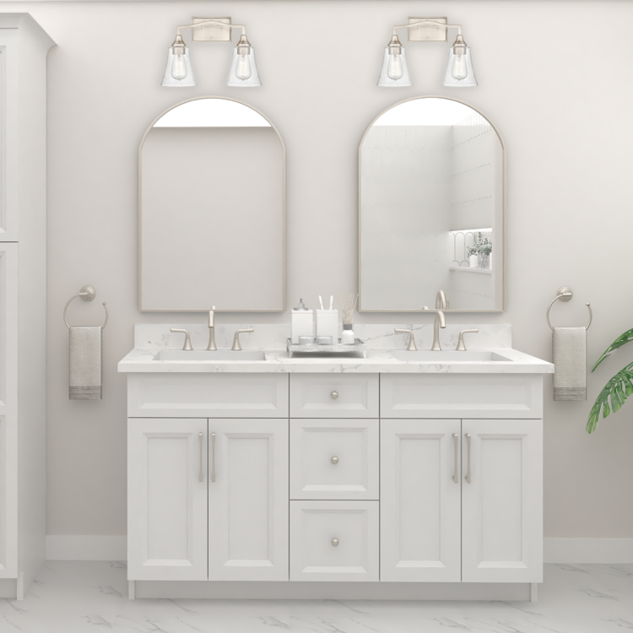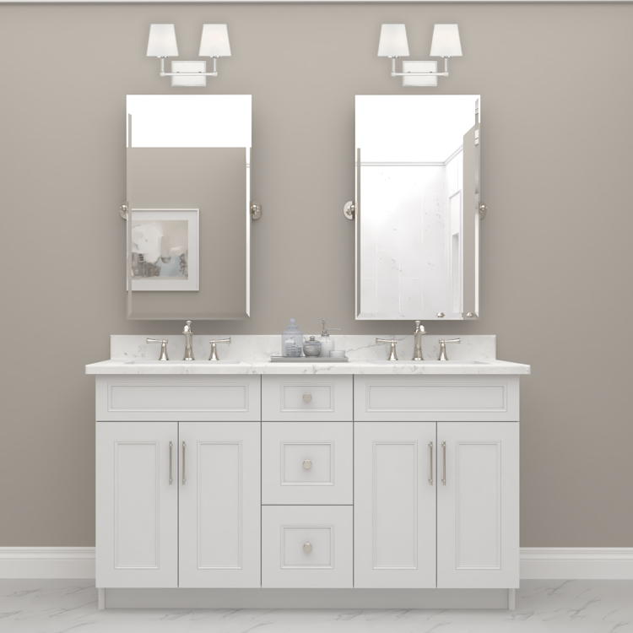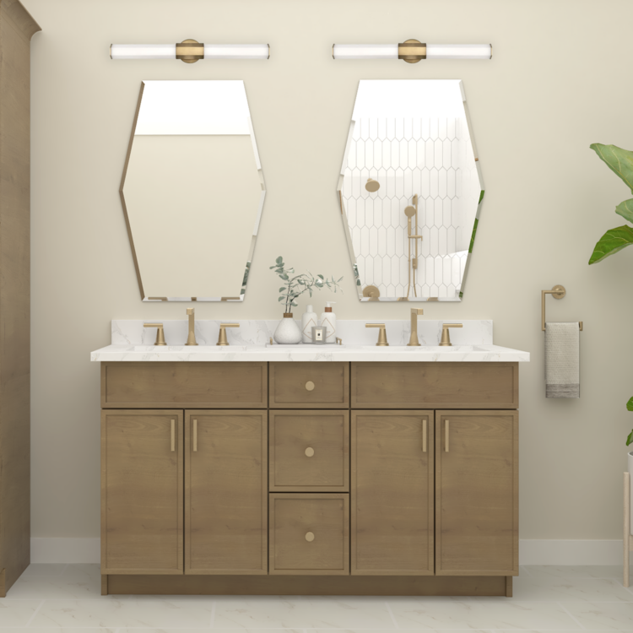Description
What You Get
You will receive a digital 60+ page design guide showing you how to implement your chosen design:
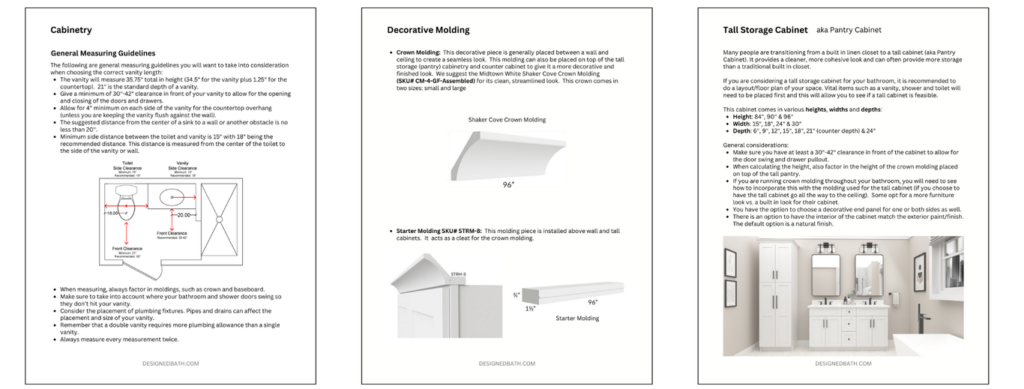
You will also receive links to purchase the following items needed to create the bathroom design:

Loft Design Elements
The Loft design celebrates the spirit of city life in its use of bold contrasting colors, that are, at the same time, warm and inviting. The base color within this design is a very warm and soft greige. This base color is punctuated with bursts of black elements throughout, creating a beautiful and bold contrast. The use of rounded elements in the plumbing fixtures and mirrors provides a softness to the bold black thereby creating a vibrant and dynamic space.
Material Cost Breakdown: Example using a 6’x10′ Bathroom
